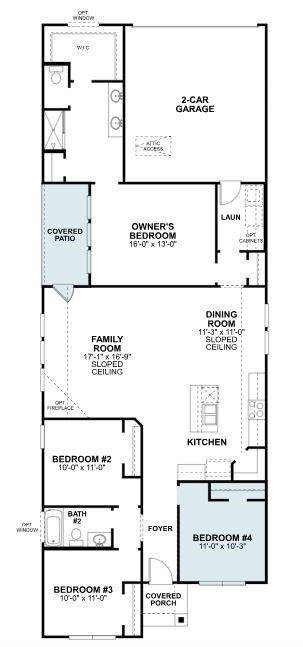1005 Western Hills Drive Crowley, TX 76036
UPDATED:
Key Details
Property Type Single Family Home
Sub Type Single Family Residence
Listing Status Active
Purchase Type For Sale
Square Footage 1,816 sqft
Price per Sqft $189
Subdivision Tarrytown
MLS Listing ID 20975552
Style Traditional
Bedrooms 4
Full Baths 2
HOA Fees $850/ann
HOA Y/N Mandatory
Year Built 2025
Lot Size 4,438 Sqft
Acres 0.1019
Lot Dimensions 40x111
Property Sub-Type Single Family Residence
Property Description
Home Features:
- 4 spacious bedrooms including a first-floor owner's bedroom
- 2 bathrooms
- Open-concept living space perfect for entertaining and family gatherings
- Quality craftsmanship throughout with attention to design details
The thoughtfully designed floorplan maximizes living space while maintaining a cozy atmosphere. The downstairs owner's bedroom provides convenient single-level living while additional bedrooms upstairs offer privacy for family members or guests.
This home showcases exceptional design quality with carefully considered details that enhance both aesthetics and functionality. The open-concept layout creates a natural flow between living areas, making it perfect for both everyday life and special occasions.
Located in a welcoming neighborhood, this home offers the perfect balance of tranquility and convenience. Nearby parks provide ample opportunities for outdoor recreation and relaxation.
As a new construction home built by respected builder M-I Homes, you'll enjoy the benefits of contemporary building standards, energy efficiency, and the peace of mind that comes with brand new systems and finishes.
Make 1005 Western Hills Drive your new address and experience the joy of being the very first owner of this beautiful Crowley home. Schedule a visit today!
Location
State TX
County Tarrant
Community Jogging Path/Bike Path, Park, Playground
Direction From Fort Worth via I-35W S: Get on TX-280 Spur. Follow I-35W S to South Fwy. Take Exit 39 from I-35W S. Follow Crowley Plover Rd - FM 1187. Turn right onto Bus Rte 1187 and the community will be on your right.
Rooms
Dining Room 1
Interior
Interior Features Cable TV Available, Decorative Lighting, Granite Counters, High Speed Internet Available
Heating Central, Natural Gas
Cooling Ceiling Fan(s), Central Air, Electric
Flooring Carpet, Ceramic Tile, Luxury Vinyl Plank
Appliance Dishwasher, Disposal, Microwave
Heat Source Central, Natural Gas
Exterior
Exterior Feature Covered Patio/Porch, Rain Gutters
Garage Spaces 2.0
Fence Wood
Community Features Jogging Path/Bike Path, Park, Playground
Utilities Available City Sewer, City Water, Community Mailbox, Concrete, Curbs, Individual Gas Meter, Individual Water Meter, Underground Utilities
Roof Type Composition
Total Parking Spaces 2
Garage Yes
Building
Lot Description Few Trees, Interior Lot, Landscaped, Subdivision
Story One
Foundation Slab
Level or Stories One
Structure Type Brick
Schools
Elementary Schools Bess Race
Middle Schools Richard Allie
High Schools Crowley
School District Crowley Isd
Others
Restrictions Deed
Ownership MI Homes
Acceptable Financing Cash, Conventional, FHA, VA Loan
Listing Terms Cash, Conventional, FHA, VA Loan
Special Listing Condition Deed Restrictions
Virtual Tour https://www.propertypanorama.com/instaview/ntreis/20975552




